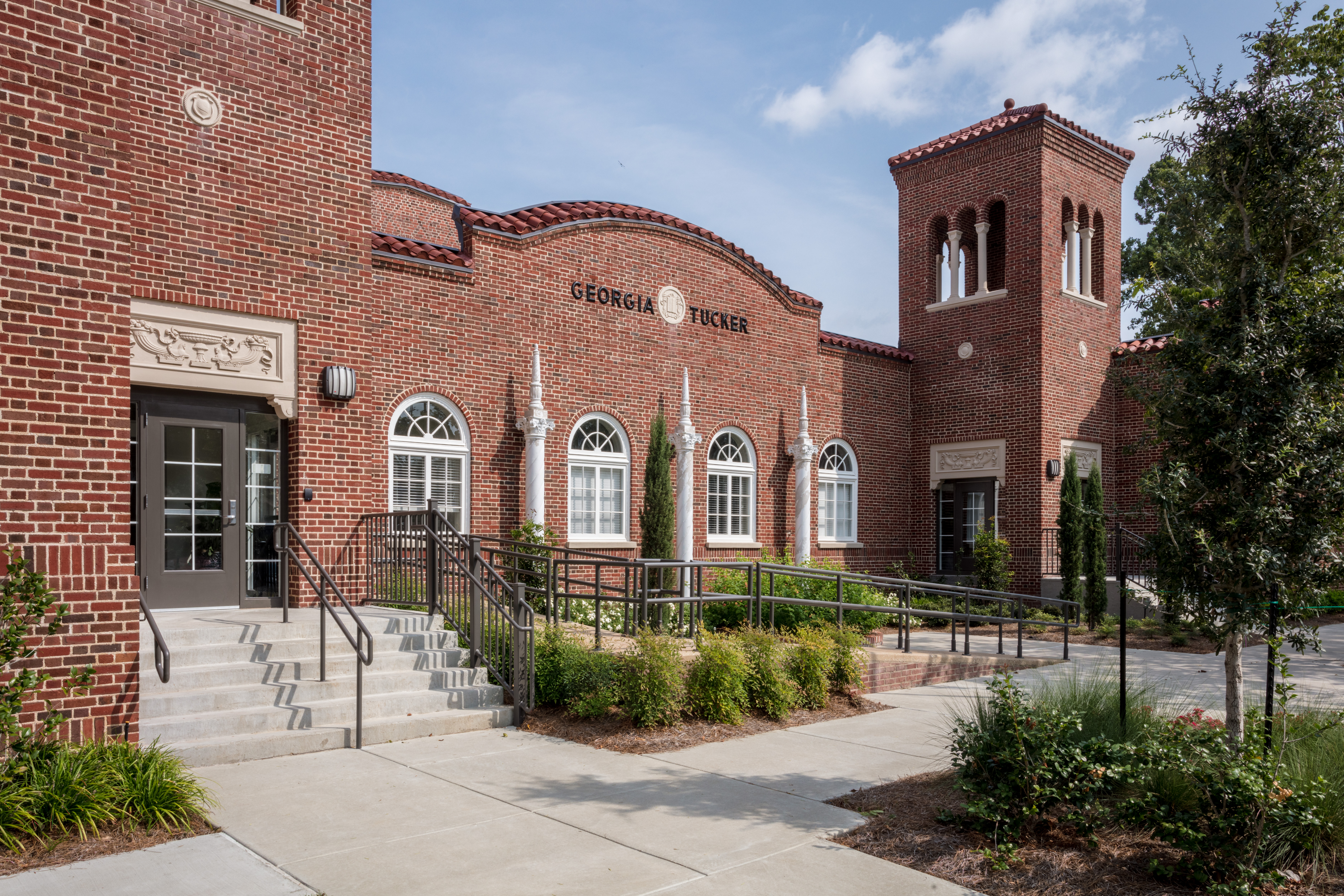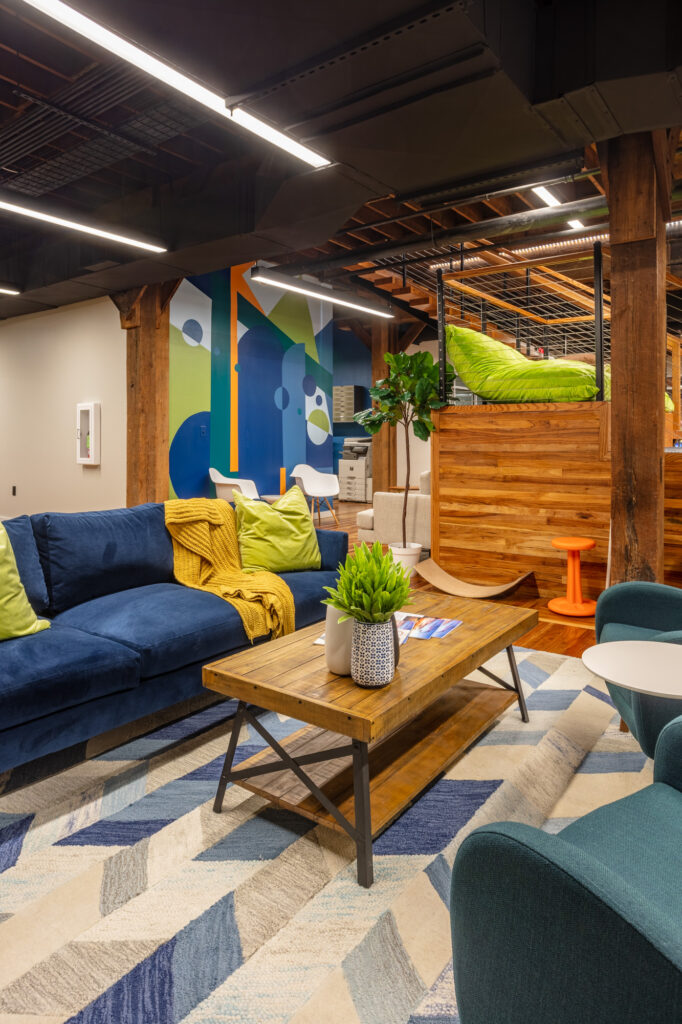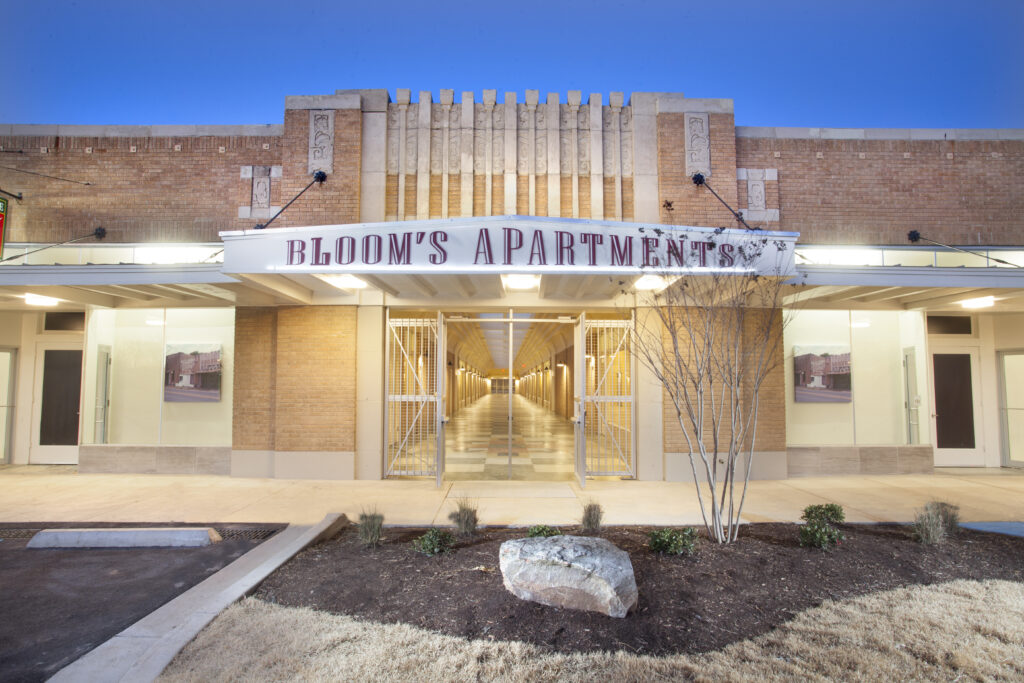When creating a new office space for TBA the goal was to create a space that progresses architecture in the region forward while respecting the locale. By concentrating on a cultural connection to the outdoors and celebrating the existing historical structure, TBA created a space that clients can relate to while simultaneously developing an appreciation for contemporary design.
The building is a vernacular and contemporary design coming together in Downtown West Monroe. As an adaptive reuse of an existing warehouse, the building contains reclaimed wood and rustic materiality of stone and granite. The colorful terrazzo and stained concrete floors pattern is a nod to the beautiful Ouachita River. Looking towards efficiency and environmental principles, efficient fixtures and appliances are implemented throughout the building.
There are open as well as private office spaces in the building. Each of these floods with natural light from the large windows. Many collaborative design areas and conference areas serve as gathering spaces for design meetings.
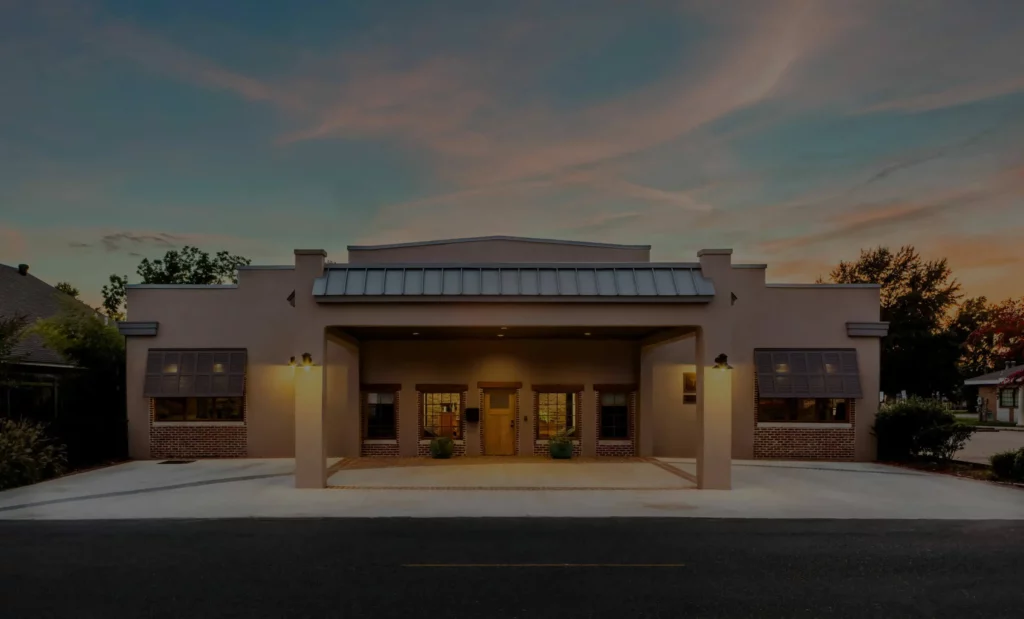
Meet our team of problem-solvers who create award-winning designs that welcome, inspire, and excite.
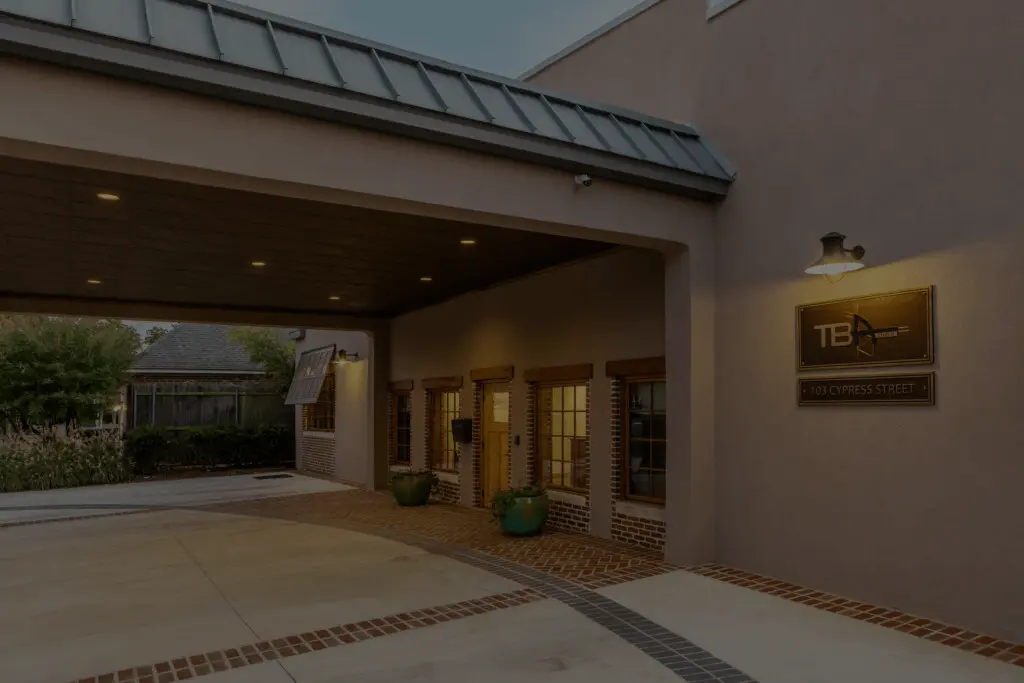
Join the team that’s transforming our communities through design.
