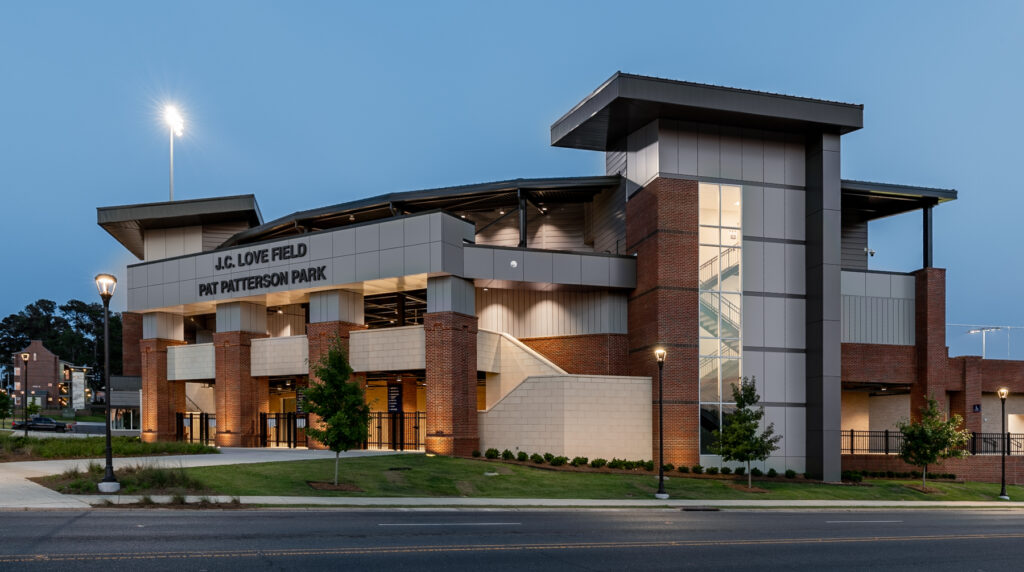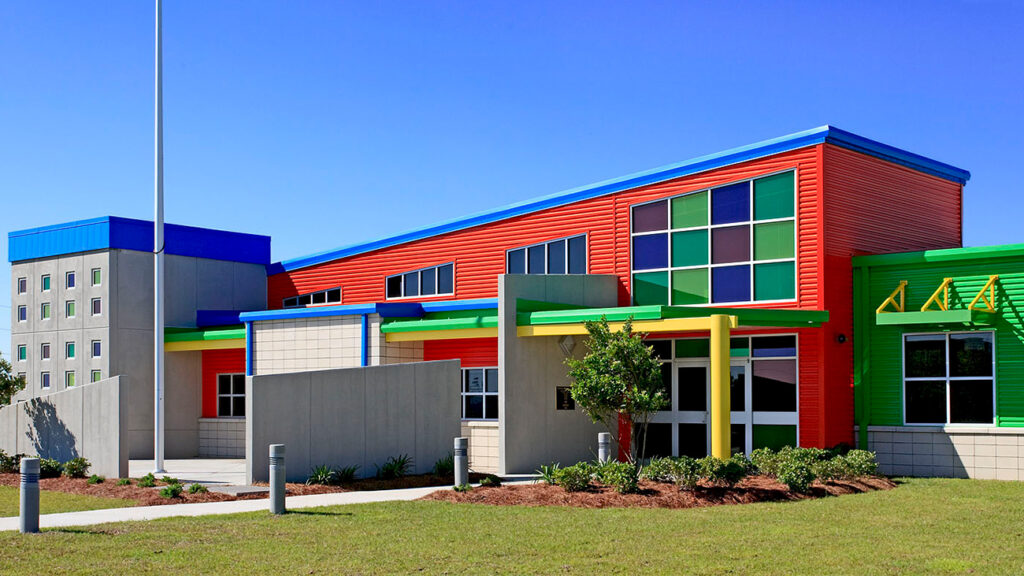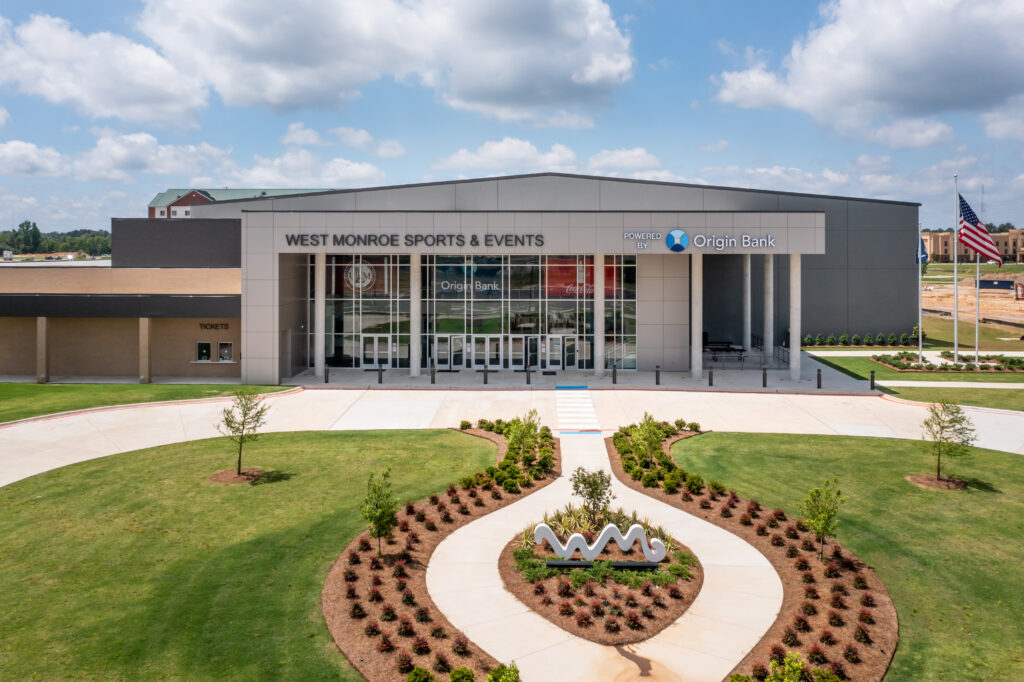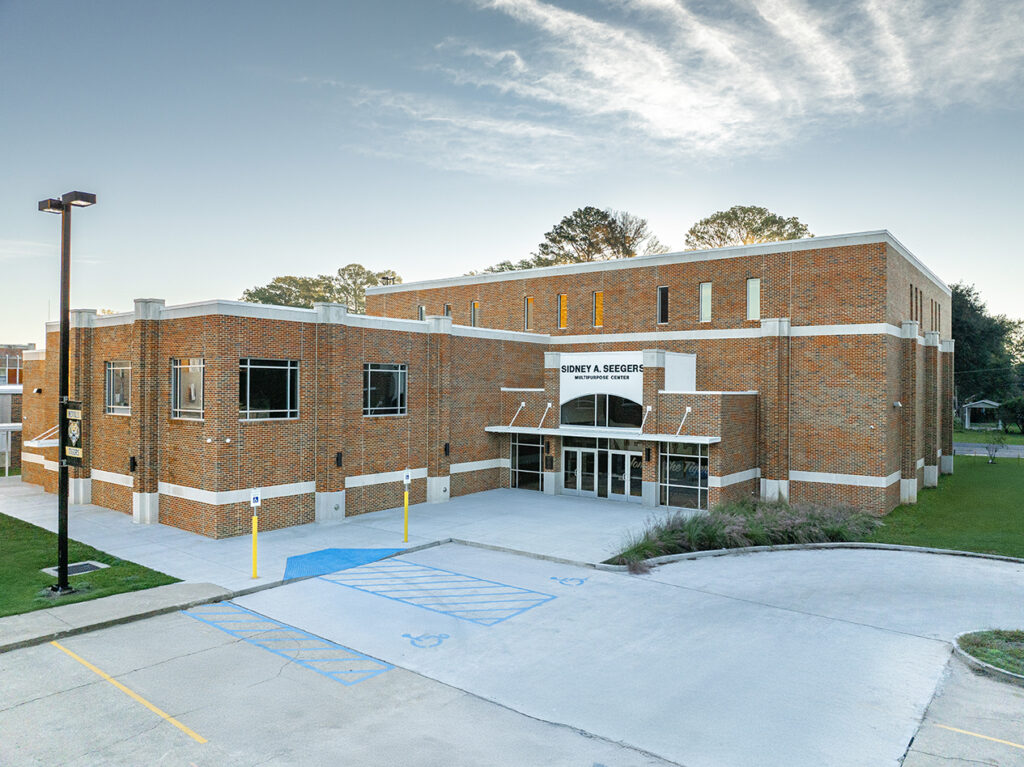In 2015 West Monroe High School decided to upgrade their football stadium with a completely newly designed home side. The facility includes a new press box, seating for over 6000 fans, a new concession building with ticket offices, two new restroom facilities, and a newly expanded parking lot. With the construction having to take place in between football seasons, the project was under a strict timeline. The press box is a single-story building complete with an elevator, plumbing, heat and air conditioning, server room, administration and coaching offices, and two video decks.
Services Utilized on this Project:
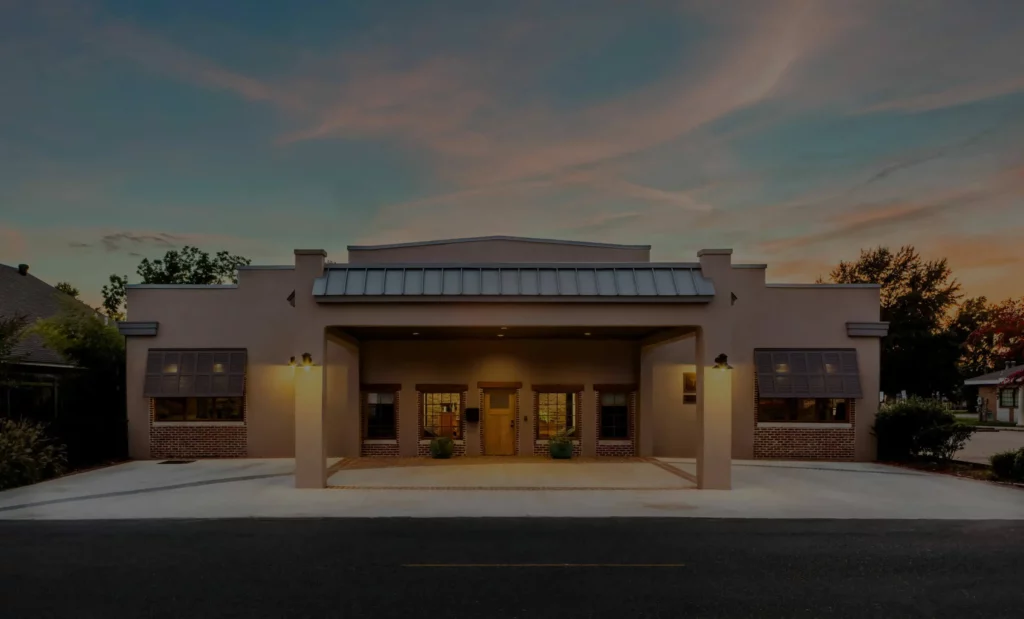
Meet our team of problem-solvers who create award-winning designs that welcome, inspire, and excite.
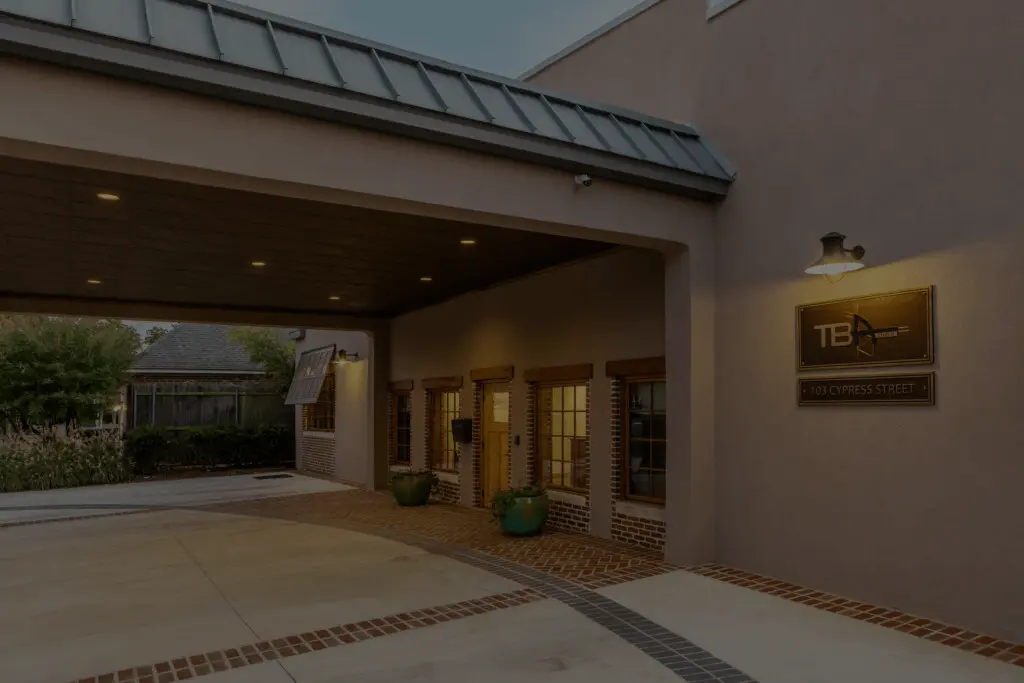
Join the team that’s transforming our communities through design.

